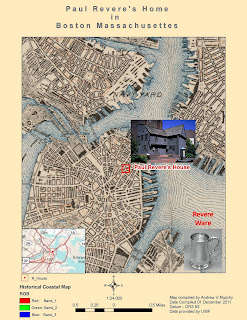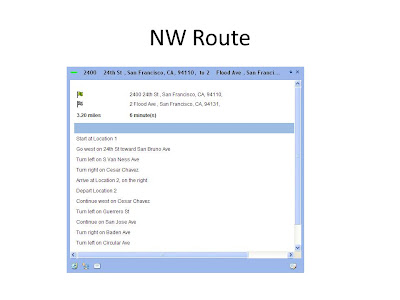Objectives:
1. Identify bias and geographic inaccuracy in early map documents
2. Locate historic maps from online sources and import them into a GIS framework
3. Manipulate historic maps and images into a georeferenced format for modern analysis
4. Identify varying levels of georeferencing accuracy and factors that may influence results
5. Use georeferenced historic maps to create compelling results to enhance report production and guide archaeological research
During the course of research as an archaeologist or historian, one will encounter many historical maps, charts and images, most of which will lack a current geographic reference system, and all of which will display some degree of geographic inaccuracy. In the past, cartographers were able to capture representations of the earth with ever-improving levels of geographic truth, and the beauty and interest of these maps, as well as the information they provide us about the march of exploration and advances in geographic science cannot be underestimated.
Even the earliest, least accurate maps can provide us with a wealth of information, not only about the area of study but the progress of trade, interaction of cultures (for better or worse), political and economic agendas and changes in past landscapes and cultures. As archaeologists, examining these maps and images provide an invaluable tool for gaining insight into human history. As geographers, we must appreciate their beauty and the obstacles that faced these early cartographers and the agenda that motivated them to brave unknown lands to fill in the ‘Terra Incognita’ and ‘Here be Dragons’ of the world’s vast spaces
As scientists and scholars, we are aware that everything in history must be viewed with a certain degree of healthy skepticism: not everything is as it seems. As we have learned, historic documents contain a certain latent agenda, which only the creator of that document can ever fully understand, and which we must try to eke out as best we can in order to correctly interpret the meaning of that document, identifying motive, bias and falsehood. The same holds true for maps: early explorers were funded by merchants, kings, queens, governments and private individuals, and were rarely motivated solely by a desire to explore. Trade, land acquisition and expansion of assets were primary motivators, even as they play a key role in our lives today. Even the most unbiased of explorers and mapmakers would introduce some level of bias in their documentation just by the error inherent in cartographic measurements throughout much of recorded history.
Deliverables:
1. Create a final rectified map layout, using 50% transparency showing the rectified historic map document, Bing Aerial imagery layer
2. Export the map to JPG and include in the process summary
3. Upload the JPG of the final map to the student blog, with a paragraph describing the subject of the map and the general process you took to geo-rectify the map.
Synopsis:
We have learned about many sources for online map data, including the Library of Congress, historical NOAA charts, and the David Rumsey collection of digitized historic maps. We navigated to the David Rumsey online map viewer for the purposes of this lab, queried a map and downloaded the data to be geo-referenced in ArcMap. The map used for this exercise is Captain James Cook’s 1785 (published posthumously) map of Macau, at that time a Portuguese trading colony on the South China Sea. Cook, a world explorer and surveyor, is well known for his voyages across the uncharted expanses of the Pacific Ocean and circumnavigations of the globe for the Royal Society. This map of Macau was made during James Cook’s second Royal British Pacific Ocean Voyages expedition (1772 -1775) aboard the Resolution and Discovery, with the assistance of a certain infamous William Bligh. Although Cook was killed by Hawaiian islanders on his third voyage in 1779, his book of his voyages and discoveries, including many charts and maps, was published in 1785.
Examining this historic map will give us insight into the status of the colony in the late 18th century, and allow us identify structures and features that existed in the past that may represent archaeological resources in the modern landscape.
So here we are in 2011 with a scanned copy of one of his maps. Clearly this was copied from a book and there are little markings to use and no geo-references.
Image enhancement. So first a simple Microsoft tool to crop was used to the image to minimize if not eliminate the non-map features. Then it was enhanced a little to make the finer details stand out a bit more.
Base Map – Bing maps and world topo maps were added to locate the featues on the map.
Image rectification – Finally 16 points were used to spline the old image to the known image. You can see the side – by – side before and after comparison of the old map to the final product.
This was interesting to me since in the fairly recent past this would have been a much more arduous process.
























